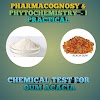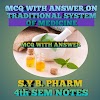DESIGNING OF ASEPTIC AREA
why is aseptic technique important in microbiology
As we know that
microorganisms are present everywhere in nature, some are good for us while
others are harmful which cause disease and are called as pathogens. To protect
patients from harmful microorganisms and pathogens during medical procedure and
to maintain the quality of pharmaceutical products healthcare providers use
aseptic technique.
WHAT ARE ASEPTIC TECHNIQUE
ASEPTIC: -
Aseptic means freed from pathogenic microorganism.
ASEPTIC AREA: - The area where strict control measure should be adopted to avoid
contamination of the preparation.
ASEPTIC TECHNIQUE: - Aseptic techniques refer to any
method used to sterilize and maintain the sterility of an object or location,
such as an operating theater or laboratory, though it may also wound care to
prevent infection. OR
Aseptic technique means using practices and procedures to prevent
contamination from pathogens. It
involves applying the strict rules to minimize the risk of infection.
DESIGNING OF ASEPTIC AREA
BUILDING DESIGN, CONSTRUCTION AND PRODUCTION FACILITIES
Production of sterile products should be
carried out in a clean environment with a limit for the environmental quality
of microbial and dust particle contamination. This limit for contamination is
necessary to reduce the product contamination.
THE
PRODUCTION AREA IS NORMALLY
DIVIDED INTO FOLLOWING AREAS
Ø
THE CLEAN-UP AREA
Ø
THE COMPOUNDING AREA
Ø
THE ASEPTIC AREA
Ø
THE QUARANTINE AREA AND
Ø
THE PACKAGING AREA
THE CLEAN-UP ARE: -
The
clean up area involve in washing of bottles, vials, ampoules and rubber
closures. The cleaning area has walls and ceilings made up of film coating
materials. Air inside the clean area should be free from dust and
microorganisms. This is ensured through high efficiency (95%) filters. Air
existing in the clean area should be frequently replacing (10-15 air changes
per hour).
THE COMPOUNDING AREA:
-
This
area contains stainless steel cabinets and counters and is involved in the
actual compounding. Unlike aseptic area, maintenance of sterile conditions is
not essential, but necessary measures should be adopted to control the dust
generated from raw material during weighing and compounding.
THE ASEPTIC AREA: -
In this area, strict control measures should be
adopted to avoid contamination of the preparations. The stainless steel
counters and cabinets should be such that they should not allow dirt particles
to accumulate. Mixing and storage of the compounded preparations should be done
outside the aseptic area. The compounded preparations are then transferred to
the aseptic area through pipelines where the filling operation is carried out.
THE QUARANTINE AREA: -
This area consists of a store where the in process batches as well as approved batches are stored separately. This area has limited access and is under the control of a responsible person. Without the consent of the in charge, other personnel cannot enter into this particular area.
THE PACKAGING AREA: -
In this area, the batches are packed and labeled. Packing is carried out by packaging machines, while labels are obtained by over printing devices. At a time, only one product labels are printed. Parenteral packing plays a vital role in the production of sterile preparations. Packing should be carried out in such a manner that the sterility of the product is maintained.
REQUIREMENTS FOR DESIGN OF ASEPTIC AREA
(Aseptic technique steps)
SITE OF PREMISES: -
Aseptic area should be designed at a
site away from stairs, lift shafts, corridors and general manufacturing area as
these areas are capable of providing routes by which microorganisms may travel.
Each stage of the production should be carried out in separate rooms of aseptic
area. Store rooms should be adjacent to aseptic area where all sterile
equipments and products can be stored.
SIZE OF PREMISES: -
Aseptic area should be constructed
in such a manner that maximum number of personnel’s can work at a time. The
rooms should be large and spacious by which overall effect of microorganisms
can be reduced which ultimately results in minimal contamination.
FLOORS, WALLS AND CEILINGS: -
All clean surfaces including the
floor, walls and ceilings must be smooth, easy to clean, disinfected and be
constructed to minimize microbial and particulate contamination.
Floor: - Flexing and non-flexing types of
materials are used for construction of floor.
Flexing
floor materials
are made up of synthetic elastromers of which most commonly used are (PVC) polyvinyl chloride.
PVC flooring is easily repaired, cleaned, relatively cheap and simple.
Non-flexing
floors are made
of hard inorganic filler substances in a matrix material. When a concrete is
used it must be adequately sealed with a material resistant to chemicals,
solvents and cleaning fluids.
Generally
floor should be made up of the following materials, a) Terrazzo b) Linoleum c)
plastic Terrazzo: - It is a mixture
of cement and marble which is mostly used as flooring material in aseptic area.
Linoleum: - Linoleum of heavy grade
is best suited for flooring. It is available in the form of sheets and tiles.
Plastics: - Polyvinyl chloride of
non-slip and matt-finish grade is ideally for aseptic area.The joints of sheets
& tiles can be welded.
Walls: - must be made up of non-inflammable or fire resistant material e.g.: Stainless steel, glass, enameled steel etc. Generally plaster walls are easily damaged by the impact. For reduction of fungal growth, 1% of 8-hydroxyquinolone, pentachlorophenol etc may be added to the paint. Epoxy resin paints and polyurethane paints are also used to avoid cracking and peeling.
The ceilings are sealed to prevent the entry of microbial contaminants. Internal fittings such as a cupboards, drawers, shelves, and equipments must be kept to a minimum.
Aseptic technique examples
DOORS, WINDOWS AND SERVICES
Doors and windows should fit flush
with the walls.
Doors: -
Entrance should have double doors with an air-lock system should be well fitted
by maintaining the positive pressure air flow and self closing. In this way,
air entering from outside into the aseptic area can be prevented. Even sliding and swing doors can be used.Doors
must be limited in number
Windows: -
Large windows with transparent glass are suitable for aseptic area. These
windows should remain closed & should be non openable and ventilation
should be provided artificially by air filtration system. These type of windows
are used to prevent heat loss from glass material.
All
pipes passing
through the walls of the room should be effectively sealed and should be flush
fitting and easily cleaned.
Gas
cylinders should be
excluded and all gases should be piped from outside the area.
Sinks
and drains must be
excluded from the areas where aseptic procedures are performed in clean room
areas.
Light
sources in clean
rooms are fitted with the ceilings to reduce the collection of the dust and to
avoid the disturbance of the air flow pattern with in the room.
Non essential switches such as room lighting switches
should be installed outside the clean area.
PERSONNEL AND PROTECTIVE CLOTHING: -
The main source of contamination of clean
areas arises from skin scales which are released by the operators. Personnel
selected to work on the preparation of the parenteral products must be neat and
reliable. They should be in good health and free from dermatological conditions
that might increase the microbial load. Operator –borne contamination can be
controlled by limiting the number of operators in clean area. All personnel should be trained for good
manufacturing practices and aseptic techniques.
The operator should wear sterile
protective clothing including head wear, powder free rubber or plastic gloves,
a non-fibre shedding facemask and footwear. All protective clothing is designed
to prevent the contamination from the body. All protective clothing must be
sterilized by moist heat sterilization or ethylene oxide sterilization. Fresh
sterile clothing should normally be provided each time the person enters the
aseptic area.
CLEANING AND DISINFECTION: -
Cleaning and disinfection procedures
are used for the removal of microbial and particulate contamination. Cleaning
agents are the alkaline detergents, non-ionic and ionic surfactants. Different types of disinfectants should be
employed in rotation to prevent the development of resistant strains of
microorganisms. Different concentration of quarternary ammonium compounds,
sodium hypochloride, ethanol and formaldehyde solutions are used as disinfectants
in cleaning area. Cetrimide or chlorhexidine in 70% alcohol are suitable for
use as skin disinfectants.





















0 Comments
Please do not enter any spam link in the comment box.